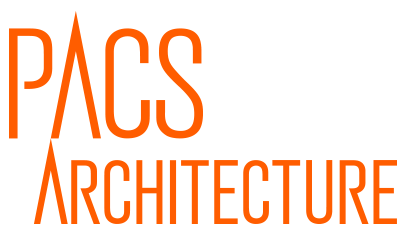PAUL CAPECE, AIA PARTNER
A co-founder of PACS Architecture, Paul Capece has spent the past twenty years practicing architecture with over fteen years of experience managing design and construction on a wide range of project types. His completed projects range in scope from new civic buildings, to multi-family condominium developments, to single-family residences. A balance of contemporary expression and contextual relevance is key to his design philosophy. Many of Paul’s projects have involved complex programming, phasing, and green design components, including the LEED Platinum-rated Queens Botanical Garden Visitor & Administration Center, which he managed throughout construction as the project architect for BKSK Architects. This project is particularly of note as it won several design awards including the AIA NY “Best in New York State”
QUEENS BOTANICAL GARDEN
The Queens Botanical Garden Visitor & Administration Center is a built extension of the Garden’s mission: to demonstrate environmental stewardship while celebrating the cultural connections between people and plants. To that end, the Visitors’ Center is LEED® Platinum certi ed – the rst public building in New York City to achieve this rating. From the inception of the project, principles of sustainability led the design process. Water, a natural element signi cant to all cultures, is re-introduced throughout the site, unifying building and landscape.
The Center is composed of three interconnected spaces: a forecourt and dramatic roof canopy, a central reception and administration building clad in wood and glass, and an auditorium space tucked into the landscape itself, sheltered by a sloping green roof. Additional sustainable elements include solar panels, a geothermal system, graywater and stormwater management systems and extensive use of recycled and renewable materials. The project has earned many honors, including:
AIA COTE Top Ten Green Project
AIA NY State “Best in New York State” and Institutional Design Award
AIA NY Building Type Award for Sustainable Design
Paul Capece, AIA: Project Architect, BKSK Architects
77 READE STREET CONDOS
This 65,000 square foot new development, in which an existing historic loft building has been paired with a new building (on the site of a parking lot and single-story taxpayer building) to share a single core, is in the TriBeCa South Historic District. It was praised by the Landmarks Preservation Commission for “[its] modern interpretation of the 19th century commercial facades that characterize the district.” As a new structure in the oldest portion of the historic district, it proudly displays its contemporary character while honoring the masonry street wall, in height, scale, and detail. The development contains 38 new units, along with a commercial ground oor unit.
“...[77 Reade] is distinguished by its elegant calm, the clarity with which the facade has been articulated, and the evident love of the pale masonry cladding used throughout. Like its predecessor at 25 Bond Street, the building exhibits, though in a subtler way, a textural richness in its serried ranks of deeply punched windows. These preserve something of the 19th century articulation of this part of Tribeca, even if their pared- down ornamentation is clearly contemporary, with little more than thin slivers protruding from the base of each to give a sense of history.”
–James Gardner, architectural critic for The Real Deal Paul Capece, AIA: Project Architect, BKSK Architects





