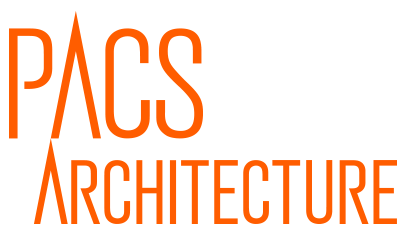Warren Street Townhouse
WARREN STREET TOWNHOUSE, COBBLE HILL, BROOKLYN
Architect: Alex Shkreli, RA, PACS Architecture
MEP Engineer: P.A. Collins, PE
Contractor: Leeco Construction Corp.
Photography: Alex Shkreli, RA
Located on one of Brooklyn’s most pristine tree-lined streets, this late 19th century four-story townhouse required a full gut-renovation, and legal conversion from two-family to its original single-family use. The new design features a new relocated main stair, full-floor master suite, new bathrooms, custom millwork and finishes throughout, and a state of the art kitchen with folding patio doors, opening onto a newly landscaped rear yard. The design is transitional, blending traditional detailing with a flexible floor plan.
Client Testimonial:
“PACS Architecture did all the architectural work on our townhouse in Brooklyn. It was a gut reno on a 4 story townhouse. We worked closely with the PACS team to lay out the vision for the house and they then did the rest of the work. The plan and bid process was very smooth and enjoyable. Once the work started the guys managed the whole process from beginning to end . We moved in on schedule and on budget! Add to this Alex designed every piece of millwork and all the cabinetry - every detail looks amazing. We have since worked with PACS on a second house - again great work.”
-Nick Rigg


















