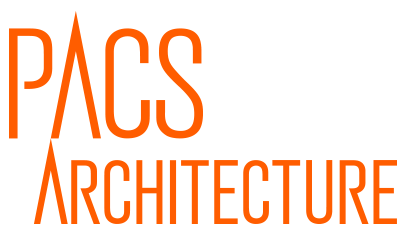Clinton Hill Townhouse
CLINTON HILL TOWNHOUSE
BROOKLYN
Architect: Paul Capece, RA, PACS Architecture
Design/Build: Bolster
During this complete gut renovation of a 3,950 sq. ft., four bed, three bath stately landmarked townhouse in Clinton Hill, the homeowners sought to significantly change the layout and upgrade the design of the home with a two-story extension to better suit their young family.
The home was originally in very bad shape due to a series of illegal renovations in the 1970s. The added extension has great functionality, providing indoor/outdoor access in the garden level, the addition of an airy, light-filled kitchen, and an outdoor terrace on the second floor.
On the first floor, the dining area was expanded to accommodate a fully-functional kitchen, which was relocated from the third floor. The homeowners also completely updated the rest of the home, including four bedrooms, three bathrooms, a powder room, and a library.
The family of four opted for functionality, with the owner’s triplex connecting to a garden apartment with access to the backyard and an indoor/outdoor living area. This independent apartment has its own entrance into the street and is fully fitted to be independent. It also connects to a cellar, which is used for storage and as a mechanical room. The house has a very nice garden, rounding out the look of this beautiful home.






















